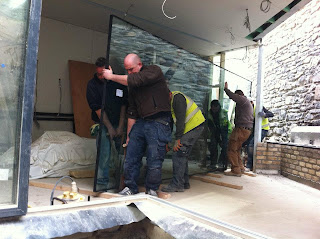Brick has been built up on the left hand side of the glass wall at the back of the house. I can barely believe there is a large pane of glass here!!! Anyone who has seen it has commented that they didn't even know there was glass until they got up close!
The glass floor of the studio has been installed.
And here you can see the floor of the studio from the bathroom. The glass is both the roof of the bathroom and the floor of the studio. I love the aqua colour of the glass - it reminds me of the ocean!




















