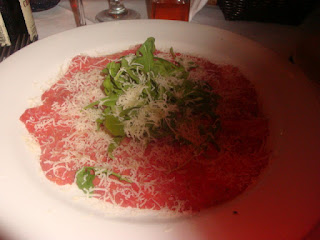Not having visited the site for a few weeks I was quite shocked with what I saw this weekend. Although I had been warned by Ciaran that buildings get a lot worse looking before they get better, I was really quite shocked by the level of destruction that needs to happen in order for a house to be restored. Everything needs to be stripped right back and made good to ensure that the structure is safe. At this point it can then be built back up. Not having lived in this house, I can depersonalise and distance myself from the works, but, I think if I had lived here and then moved out in order for building works to commence, I would be very upset seeing the house in the current state.
Luckily I have Ciaran with me at every visit and he talks me through everything - why things have to be done they way they are at this point, etc. He also reminds me of what it will be like when it is finished. Likening building to cooking he says "You can't make an omelette without breaking eggs"!!!!
Internal walls are all removed.
This where the Hot Tub is going to be positioned!
Master bedroom with the ceiling removed - roof will come off shortly.....
Looking out from the back room to where the new extension will be built.
What's left of the hallway!


















































