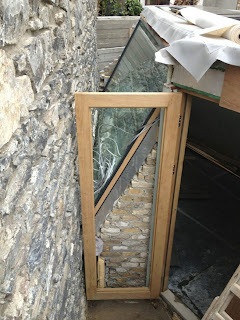There is some serious rain expected over Ireland for the next few days. The builders spent most of yesterday getting the house ready - removing debris and boarding up the whole place to make it water tight. Currently we have heavy wind, hailstones and some thunder thrown in too! It is expected to get worse and there will be high water levels in Dublin and the West. How and ever, there is progress on site.
The plasterwork for the arch has arrived. This is the last piece of plasterwork and it will be fitted tomorrow. The piece of glass in the photo is for the fanlight above the front door.
The studwork is being completed in preparation for the arrival of the kitchen on the 7th of May. The studwork in the photo forms the downstairs bathroom. There will be a hidden wall hung WC and a small vanity unit and sink with subway tiling in the bathroom.
The first piece of Cor-ten steel arrived on site yesterday. It is for the back of the pocket door in the main bathroom. Today the plumber was doing his second fix in this room. The bath was being installed along with the WC. This room will also be tiled in Subway tiles and will have a colour hardened concrete floor with brass expansion joints.
On another note, on Saturday night, I tasted the best Banoffee Pie EVER in Di Bella Restaurant in Lucan. Well worth dropping in and sampling a slice if you are passing by!











