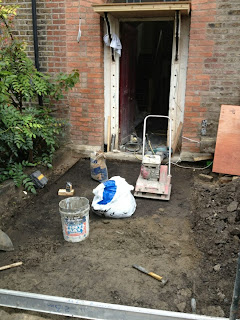This picture shows the kitchen workspace. There is no kickboard in order to give cleaner lines. The kitchen is made of 2 materials sprayed black mdf and oak veneer panels.
The counter top will be made of black river washed granite.
Click here for Dean Cooper Kitchens

















